Conference and Banquet Halls in Lagos
Host special events at The Lilygate Lagos
Our conference and banqueting facilities reflect the special ambiance and the unsurpassed quality level of The Lilygate.
Free Wi-Fi is available for all our guests and in-built audio-visual systems provide all you need to host the perfect event. Check out our conference facilities and host your special events at The Lilygate Lagos.
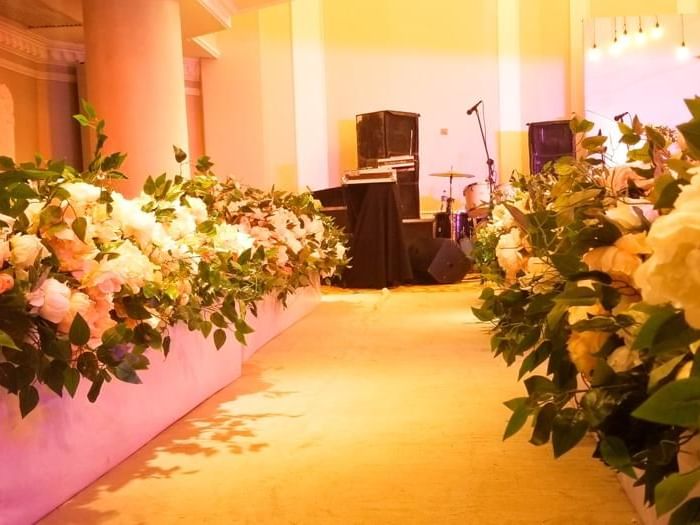
Weddings
When it comes to tying the knot, let the Banquet Team take care of you on your special day. Whether you desire a modest or extravagant Wedding Reception, each of our venues offers an intimate and unique opportunity to celebrate your special day. Choose from our wedding package options or customise your menu selection from our unlimited food and drinks catalogue.
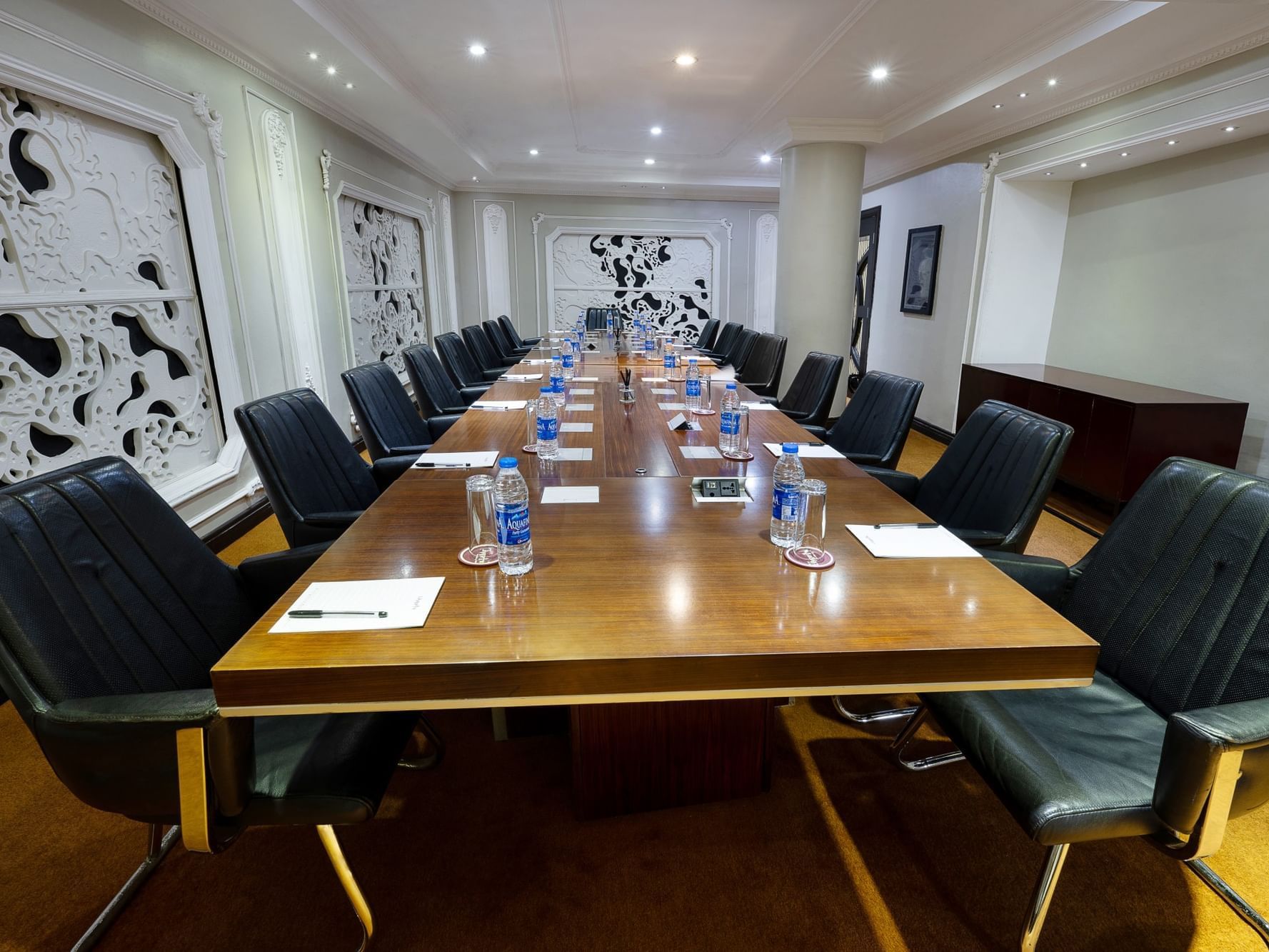
Strategic arena
The Strategic Arena is a fully facilitated and beautifully designed boardroom style meeting room suitable for high level meetings and training for up to 24 participants.
We pride ourselves on our ability to deliver a flexible personalised service, ensuring that our clients’ needs are met without exception.
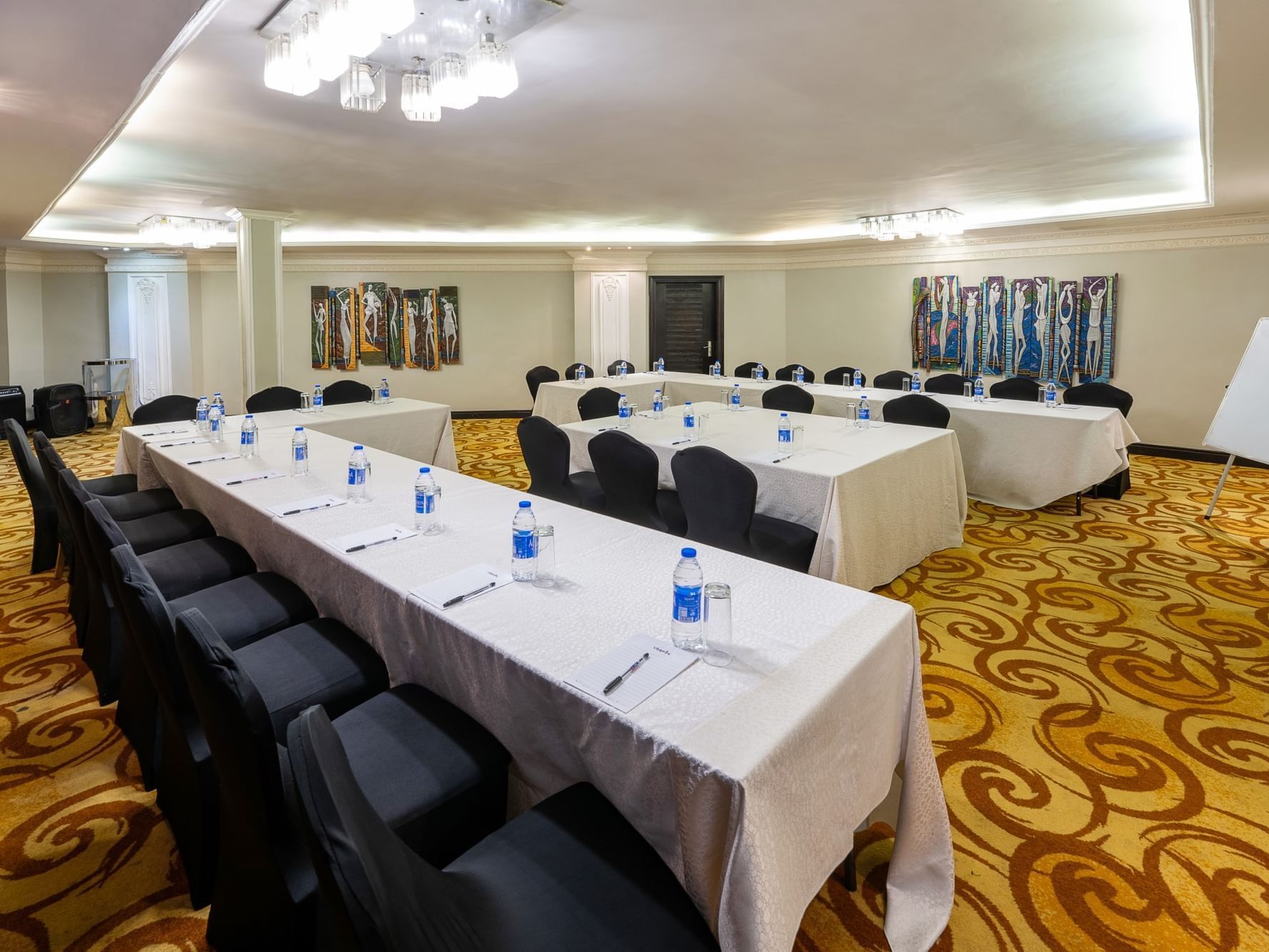
Dunya Hall
The Dunya hall comprises two stylish and well-designed rooms and is perfectly adaptable for both corporate and social events. With seating capacity for up to a 100 people, it is suited for events and sessions involving group discussions and interactions.
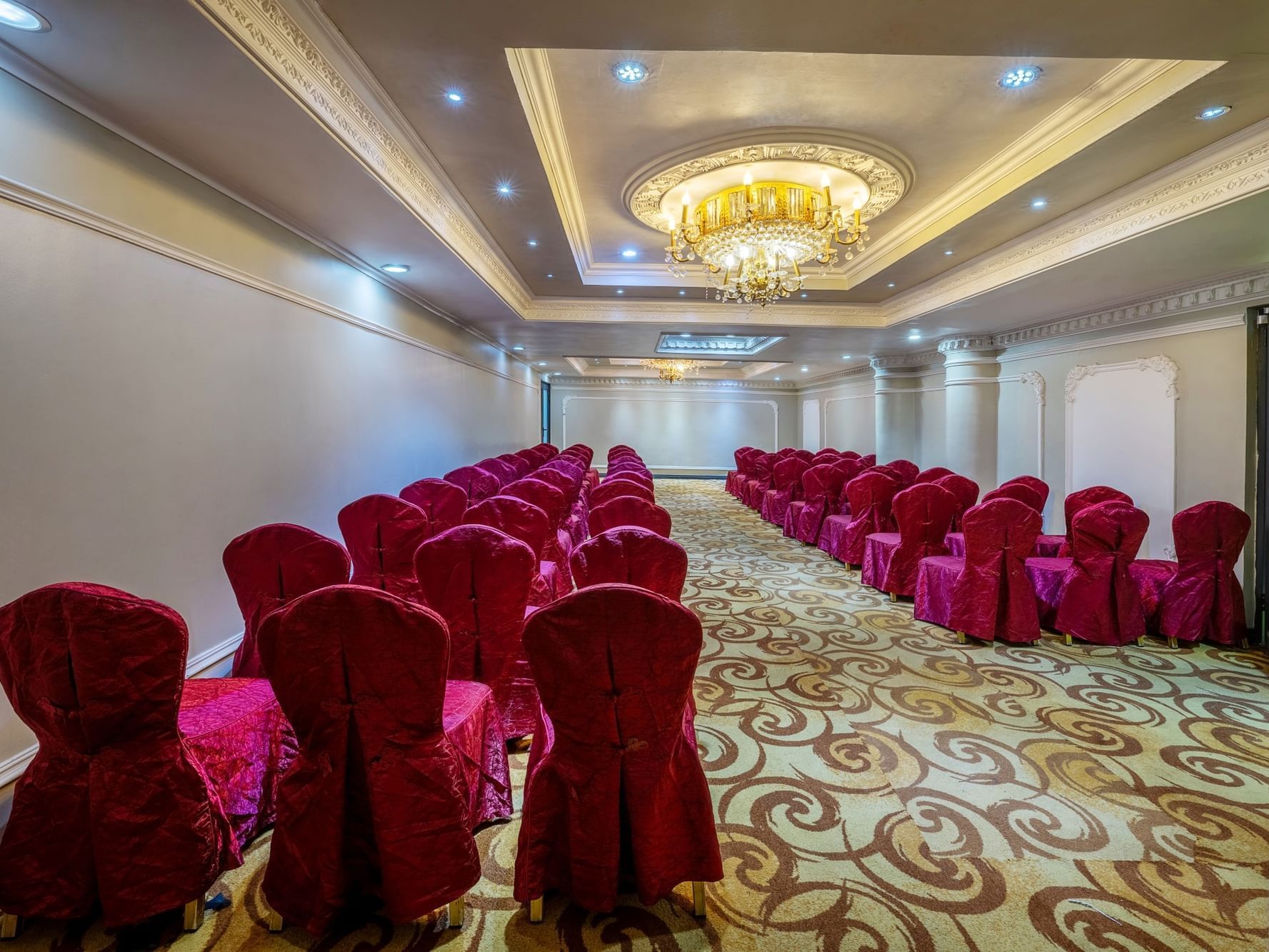
Upper Imperial Hall
The Upper Imperial hall is perfectly adaptable for Theatre, E-SHAPE, U-SHAPE AND T-SHAPE seating types. Appropriate for groups of fewer than 80 people. This location is best for meetings where interaction with a leader is required. The audio-visual aids is set up at the open end of the seating type. The hall is also suited for small social functions requiring banquet type seating.
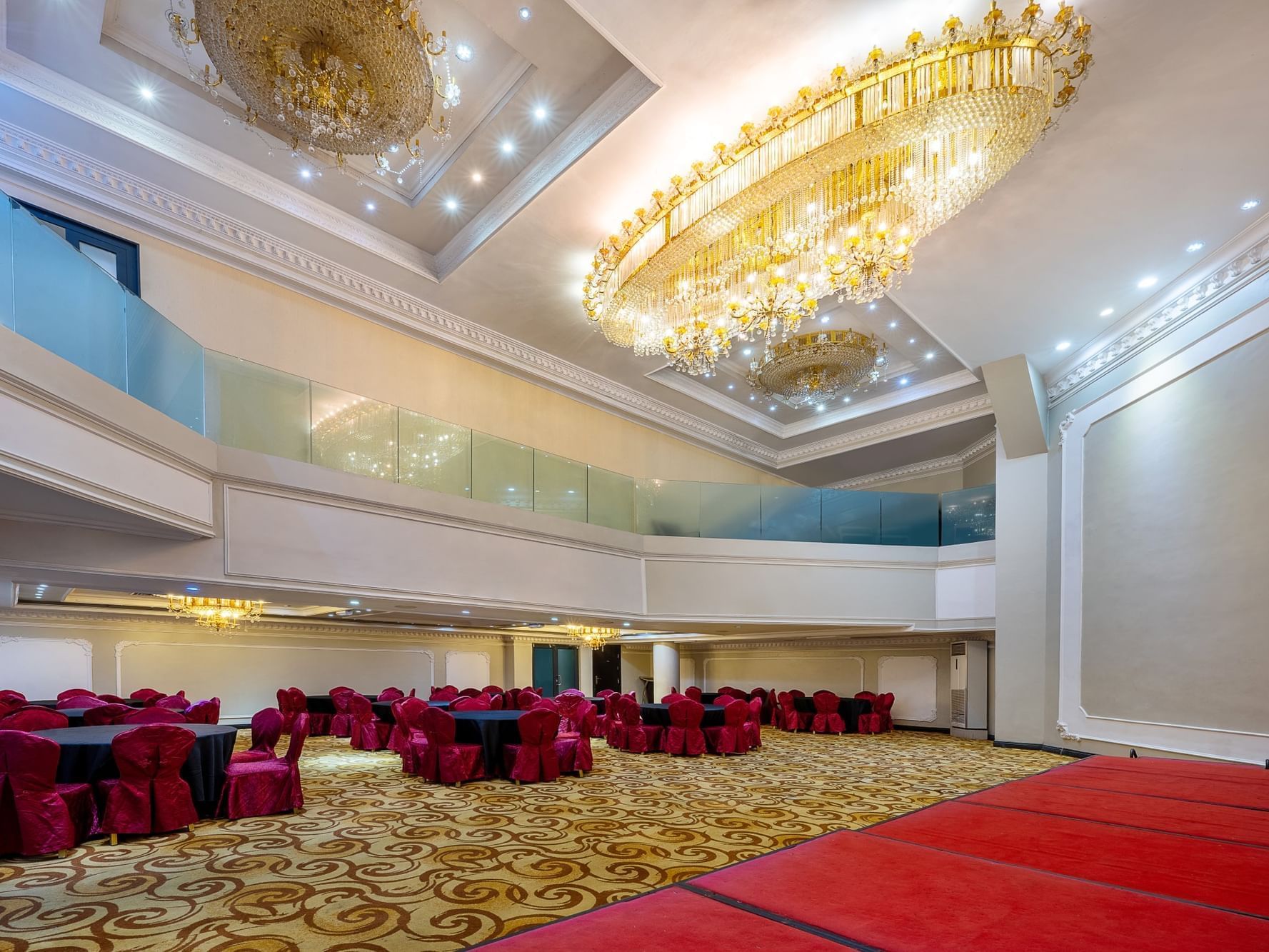
Imperial Banquet Hall
The Upper Imperial hall is perfectly adaptable for Theatre, E-SHAPE, U-SHAPE AND T-SHAPE seating types. Appropriate for groups of fewer than 80 people. This location is best for meetings where interaction with a leader is required. The audio-visual aids is set up at the open end of the seating type. The hall is also suited for small social functions requiring banquet type seating.
SITTING ARRANGEMENTS & CAPACITIES
|
Venue |
Length X Width |
Floor Area |
Theatre |
U- Shape |
Cabaret |
Classroom |
Boardroom |
Banquet |
Cocktail |
|
Imperial Hall |
14m X 13m |
182 M2 |
180Pax |
50Pax |
100Pax |
80Pax |
60Pax |
120Pax |
150Pax |
|
Imperial Balcony |
14m X 6m |
84 M2 |
80Pax |
24Pax |
40Pax |
50Pax |
28Pax |
60Pax |
80Pax |
|
Dunya Hall Inner |
6m X 13m |
78 M2 |
60Pax |
20Pax |
42Pax |
24Pax |
21Pax |
56Pax |
50Pax |
|
Dunya Hall Full |
23m X 6m |
138 M2 |
100Pax |
36Pax |
48Pax |
46Pax |
40Pax |
64Pax |
100Pax |
|
Creative Lab |
9m X 6m |
54 M2 |
30Pax |
16Pax |
24Pax |
18Pax |
18Pax |
32Pax |
25Pax |
|
Strategic Arena |
8.5m X 5.6m |
47.6 M2 |
|
|
|
|
24Pax |
|
|
|
Poolside |
|
|
|
|
|
|
|
40Pax |
50Pax |
VENUE RATES
|
Room |
Daily Rate |
Room |
Daily Rate |
|
Imperial Hall (Venue Only) |
N 500,000 |
Dunya Inner Hall (Venue Only) |
N 350,000 |
|
Imperial Hall (With Extra F & B) |
N350,000 |
Dunya Inner Hall (With Extra F & B) |
N150,000 |
|
Imperial Balcony (Venue Only) |
N 300,000 |
Creative Lab |
N 150,000 |
|
Imperial Balcony (With Extra F & B) |
N200,000 |
Strategic Arena |
N 180,000 |
|
Dunya Hall Full (With Extra F & B) |
N250,000 |
Pool Side (No Swimming allowed) |
N 350,000 |


